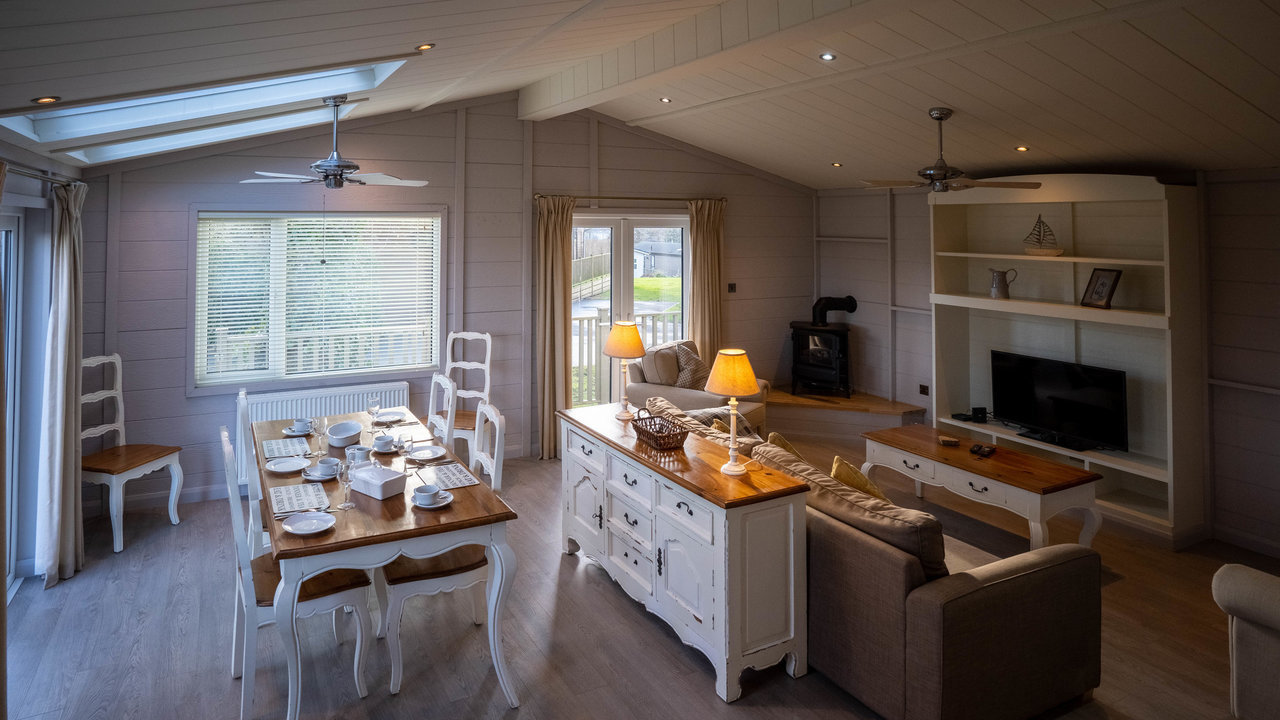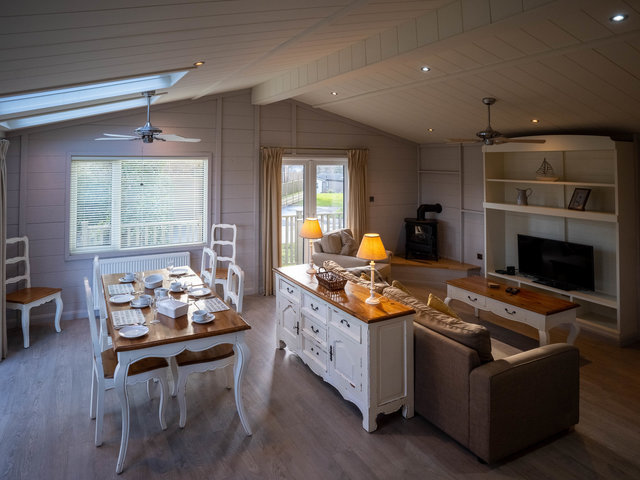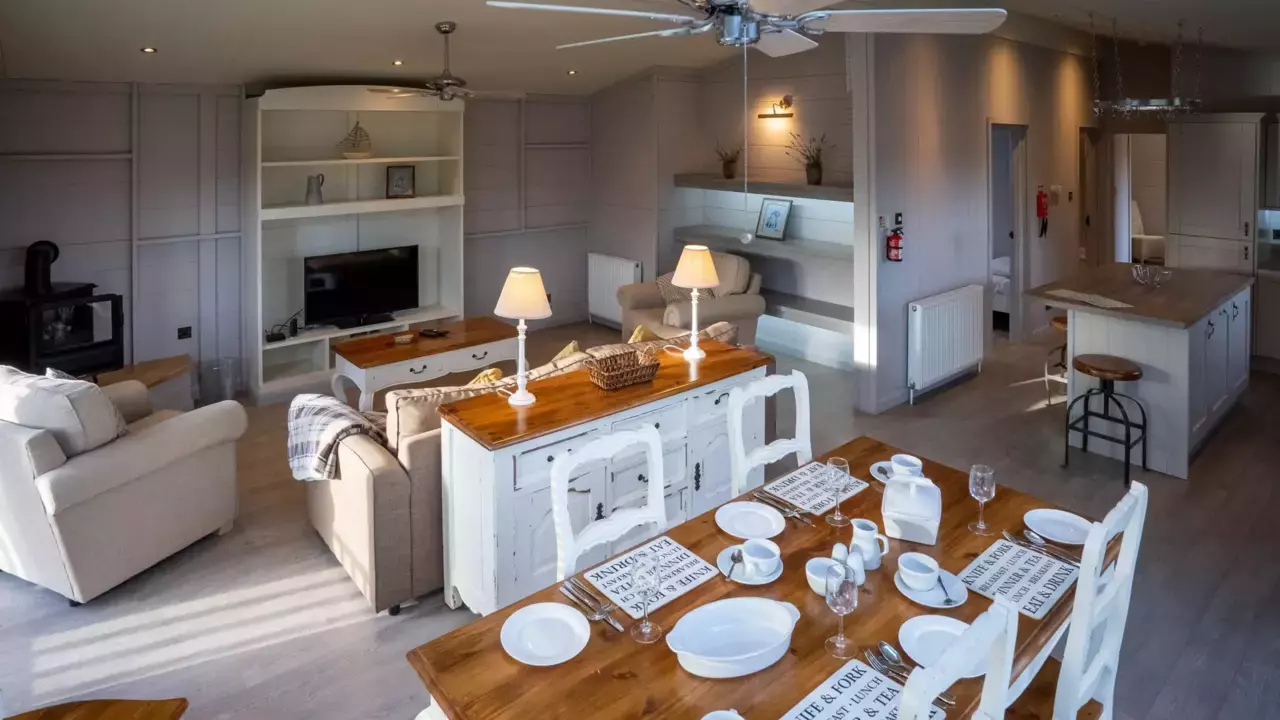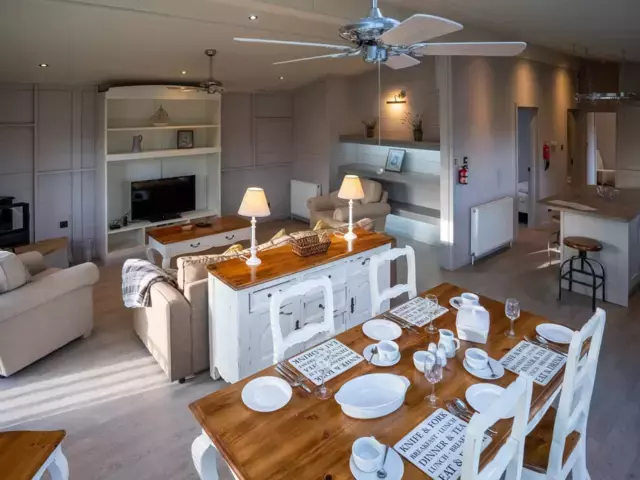Bedrooms
2
2
Bathrooms
2
2
| Key features |
|---|
| Fully equipped kitchen with fridge & freezer✔ |
| Decking✔ |
| Hot tub✔ |
Property description
The large 45x22 La Belle Maison sits on a enviable corner plot with views over the Norfolk fields from the private decking ideally suited to the hot tub.
The open plan lounge diner is a great space with comfortable sofa and arm chairs, faux wood burning stove and patio doors leading to the wrap around decking. The high end kitchen is spacious with plenty of cupboard and worktop space to make even the longest stay more than comfortable and the breakfast bar ensures the chef is never far from the fun.
The master bedroom has a king size bed, spacious dressing area with built in wardrobes and en suite shower. The guest bedroom is a twin and there's a family bathroom with shower over bath.
The open plan lounge diner is a great space with comfortable sofa and arm chairs, faux wood burning stove and patio doors leading to the wrap around decking. The high end kitchen is spacious with plenty of cupboard and worktop space to make even the longest stay more than comfortable and the breakfast bar ensures the chef is never far from the fun.
The master bedroom has a king size bed, spacious dressing area with built in wardrobes and en suite shower. The guest bedroom is a twin and there's a family bathroom with shower over bath.
Condition
New
Location
You need to have JavaScript switched on to use this form
Further information
For further information about this new development such as floor plans, completion dates and the buying process, please complete the enquiry form below and one of our partner sales consultants will contact you straight away to answer any questions you may have and provide you with additional information. We wish you all the best in purchasing your holiday home.
Send an Email
Enquiry reference: La Belle Maison #2517498





















